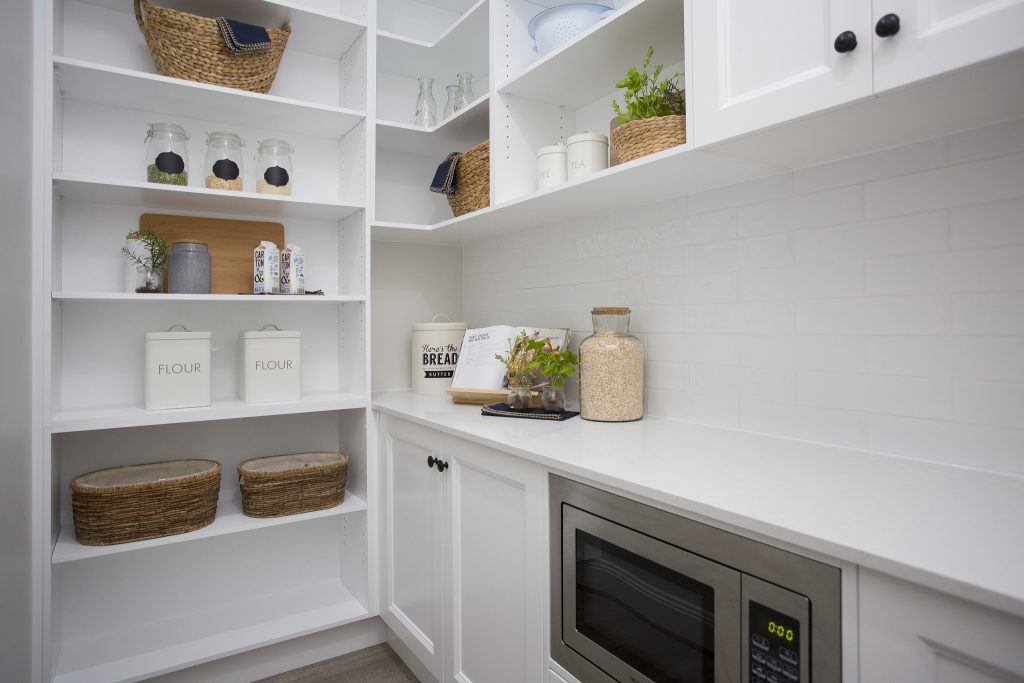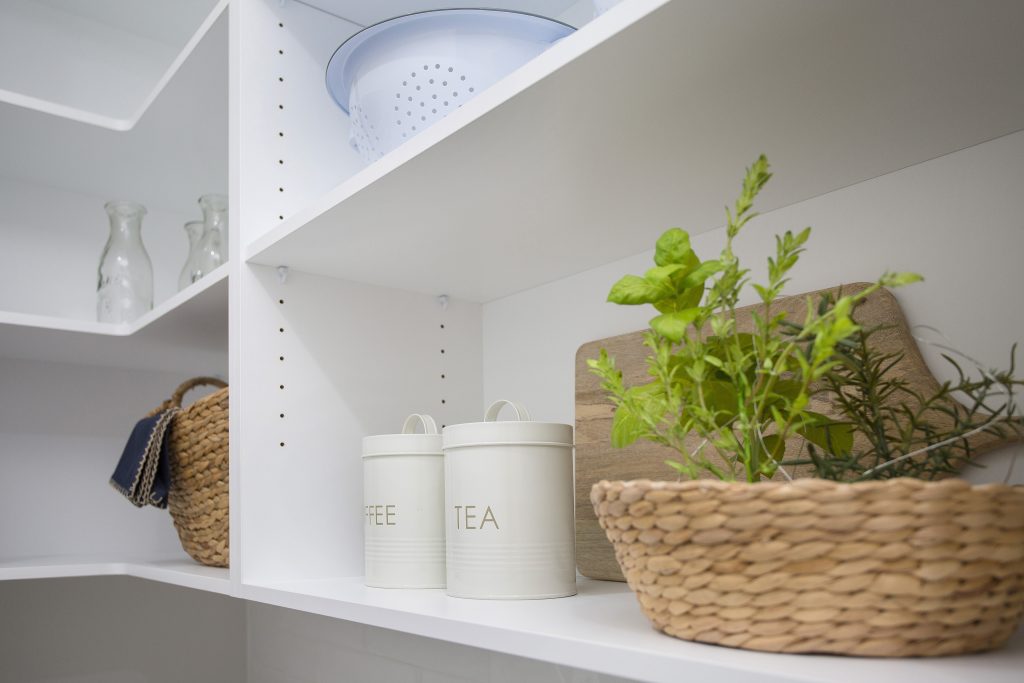Tips For Creating The Perfect Butler’s Pantry
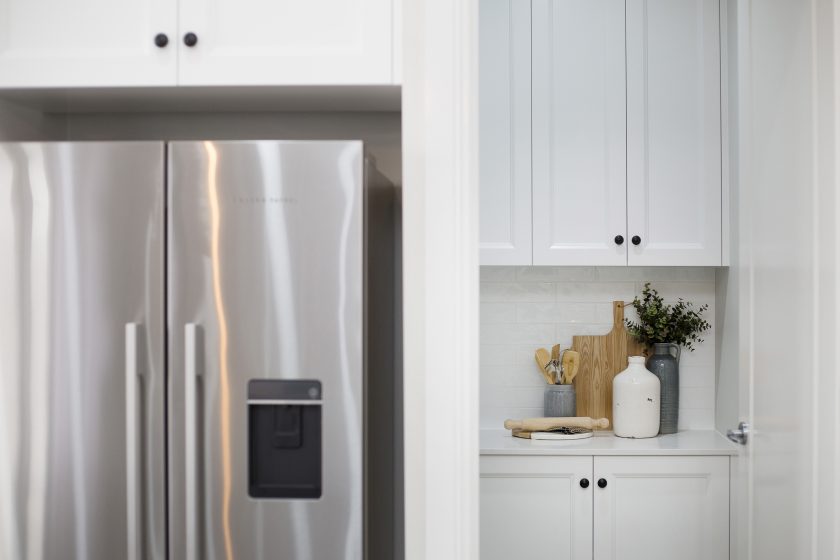
A butler’s pantry is a modern-day must-have! We are here to debunk why you need to include one in your new home plans and our tips for creating the perfect butler’s pantry.
So, what to include in a butler’s pantry? Here are some tips and tricks to designing a space that keeps your main kitchen looking on point all day long.
1. The purpose of a perfect butler’s pantry
Butler’s pantry history
2. Creating practical space for your butler’s pantry
Positioning is key
Clearance space
3. Making the most of your butler’s pantry
Useful pantry cabinetry
It’s not unusual to have two sinks
Open pantry shelving
Sleek bin drawers
Power points are a non-negotiable
4. The finishing touches for your perfect butler’s pantry
A workable butler’s pantry benchtop
Tapware and hardware to suit a pantry
A functional splashback
1. The purpose of a perfect butler’s pantry
They serve as a great space to hide away big appliances and any mess from the main kitchen. Not only that, they are also the perfect space to manage the preparation of meals and double up on that all-important storage we all seek when building our forever homes.
Butler’s pantry history
Taking a step back in time to the nineteenth century, the butler’s pantry was historically the room that held the most value. This was the space where the butler of the house slept and stored, counted and polished valuable heirlooms. Think silver, china, serving platters and crystal.
While the needs for a butler’s pantry are very different these days, our value is shown by how practical the space truly is.
2. Creating practical space for your butler’s pantry
Your butler’s pantry, AKA your second workspace, needs to be just as practical as your actual kitchen. This means room to move.
Positioning is key
A functional butler’s pantry allows a seamless flow between it and the kitchen, rather than a space that feels disconnected. Positioning your butler’s pantry so it is an extension of the kitchen will allow it to work as another workspace and storage option, rather than be an extra kitchen elsewhere in your home. Adding a sliding or hinged door is a great way to separate the two spaces when needed.
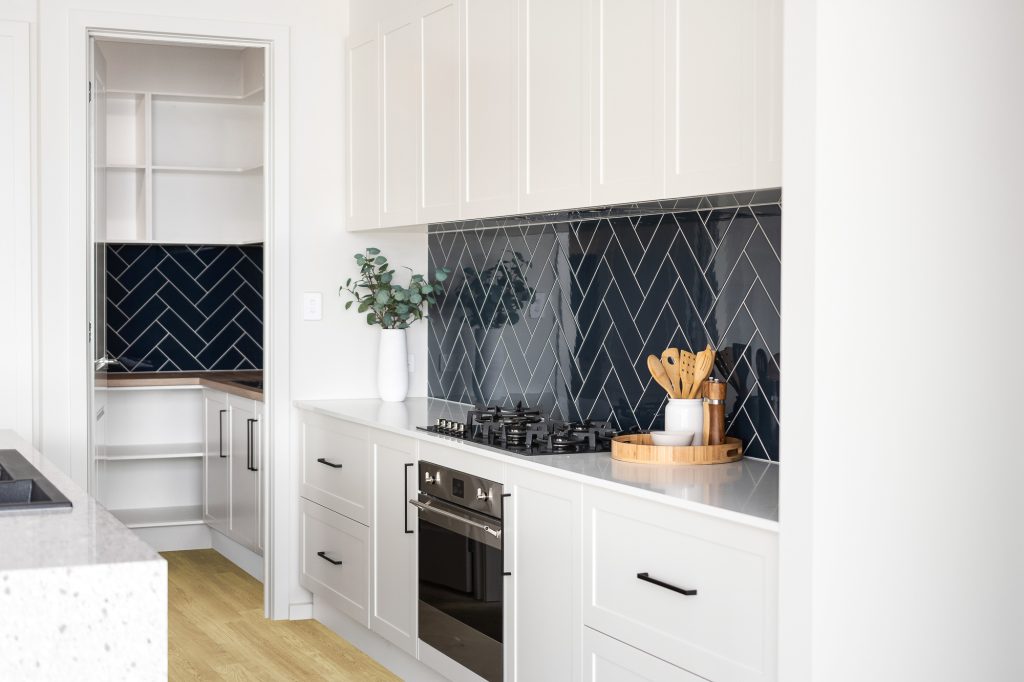
A perfectly placed butler’s pantry that allows seamless flow between it and the kitchen.
Clearance space
While filling your space with appliances and extra features is great fun, don’t forget about the clearance space. This is the space required around your cabinetry, appliances and sink for safety and convenience when opening doors and drawers.
Hot tip: a minimum 900mm is required, but if you have the space, up to 1.2 metres is the ideal clearance.
3. Making the most of your butler’s pantry
Storage is fundamental to making a butler’s pantry both functional and effective. With so many options, it can be as elaborate or as simple as you like.
Useful pantry cabinetry
Wall to wall cabinetry is the best way to optimise your storage, however, if tight for space, slim open shelving is a great way to utilise the whole space effectively, without changing your floorplan footprint. You will always have container and jars that don’t need a full shelf and work easier on slim shelving.
A combination of drawers for kitchen items, cupboards to store taller items away, and open shelving for food items and items you wish to display, are the basic starting points in creating a space that will suit your family’s needs.
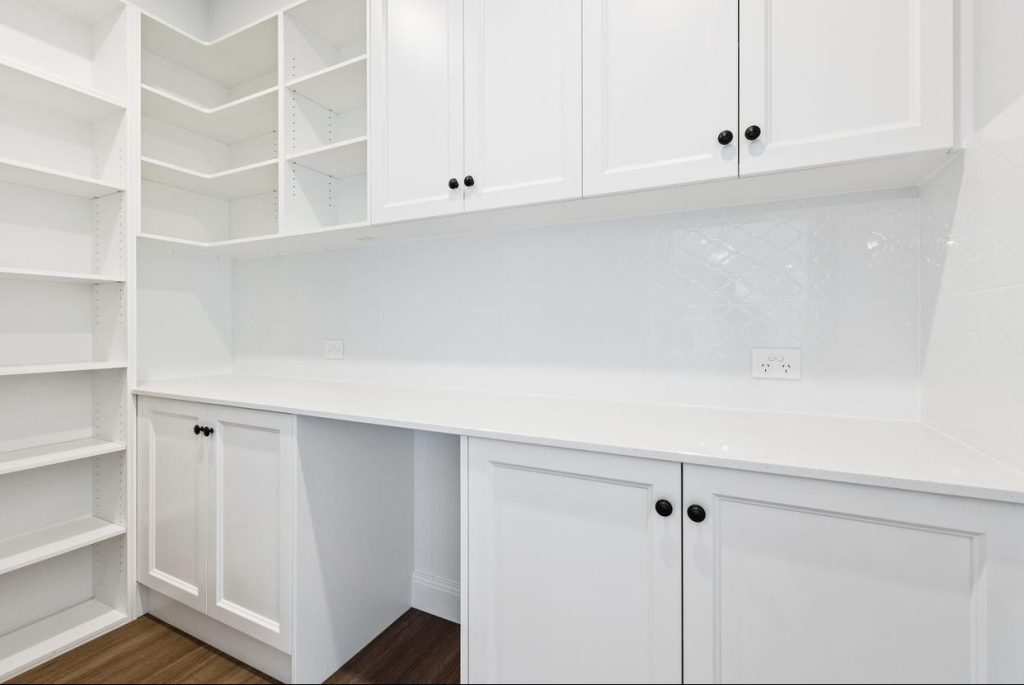
Plenty of useful pantry cabinetry for kitchen items, food items and taller items.
It’s not unusual to have two sinks
Once deciding on the purpose of your butler’s pantry, adding an additional sink and an area for your small and large appliances, such as your microwave and dishwasher, can be a great way to reduce clutter and hide away the mess from the main kitchen.
Open pantry shelving
A smaller butler’s pantry space doesn’t lend itself to lots of cabinetry. This is the perfect chance to add open shelving as multi-purpose space. Not only does it create more storage, but it also creates blank space to make the room feel lighter and larger.
This is the area to display styling items and high-use items in a styled fashion – jars filled with tea and coffee, coffee mugs, serving platters and bowls, flowers in a vase matching the space, or baskets to store your secret chocolate supply. Just be mindful of dust buildup on these shelves.
Hot tip: ensure the shelves are a minimum 300mm deep to fit your dinner plates. Go the extra mile and have the shelves made to fit your basket size.
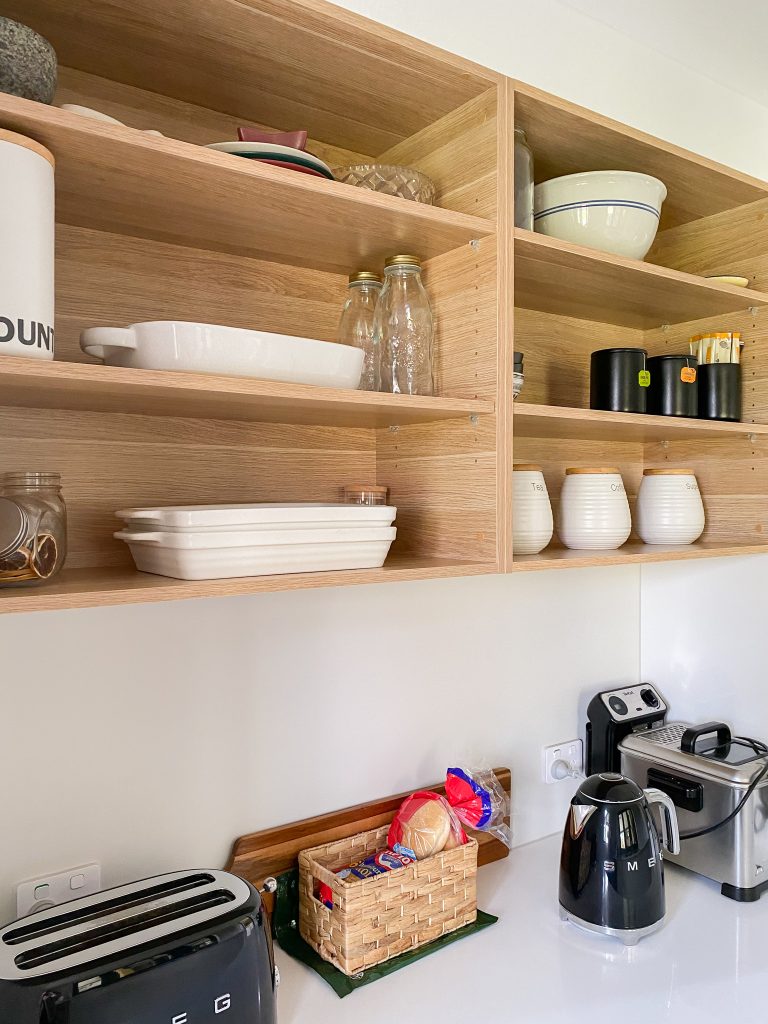
Open butler’s pantry shelving for high use items and serve ware.
Sleek bin drawers
A common oversite is forgetting where your bin will live. It is surprising how annoying a freestanding bin, either on the floor or in a cupboard, is when you have lived with a bin drawer. You can thank us later.
Power points are a non-negotiable
We could talk about the benefits of more power points all day. But to save you the lecture, please just add these to your butler’s pantry. From a hidden space for your toaster, the best place for your bulky air fryer or your new dehydrator toy, space for your appliances that is out of site is out of this world.
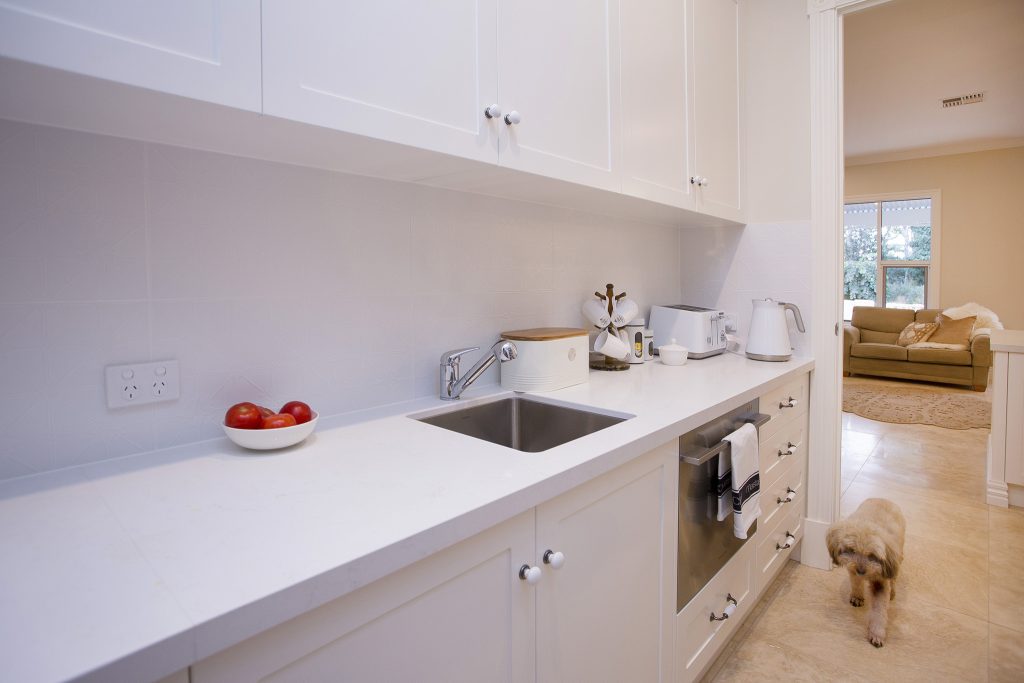
Ample butler’s pantry power points for appliances and general use.
4. The finishing touches for your perfect butler’s pantry
This is the time when you decide on the look and feel of your space. Matching your colour scheme and cabinetry to your kitchen creates a consistent style throughout the space. However, it isn’t the only option.
A workable butler’s pantry benchtop
Having space to leave your cookies to cool without worrying about them being knocked off the bench, or sticky little fingers stealing them, is a game changer. This also allows the main part of your kitchen to remain clean and tidy when unexpected guests knock on your door.
Laminate benchtops are incredibly popular for your butler’s pantry. They provide a superior product for a fraction of the price. We love the ever-expanding polytec range with a large range of colours and textures. There will be one to suit your kitchen style without breaking the budget.
Even if you have gone with laminate benchtops for your main kitchen, you don’t need to select the same colour or finish for your butler’s pantry. Maybe you want to flip the benchtop and cabinetry colours to create an ‘opposite’ look. Or maybe you want to keep it neutral and let your colourful kitchen shine. You do you.
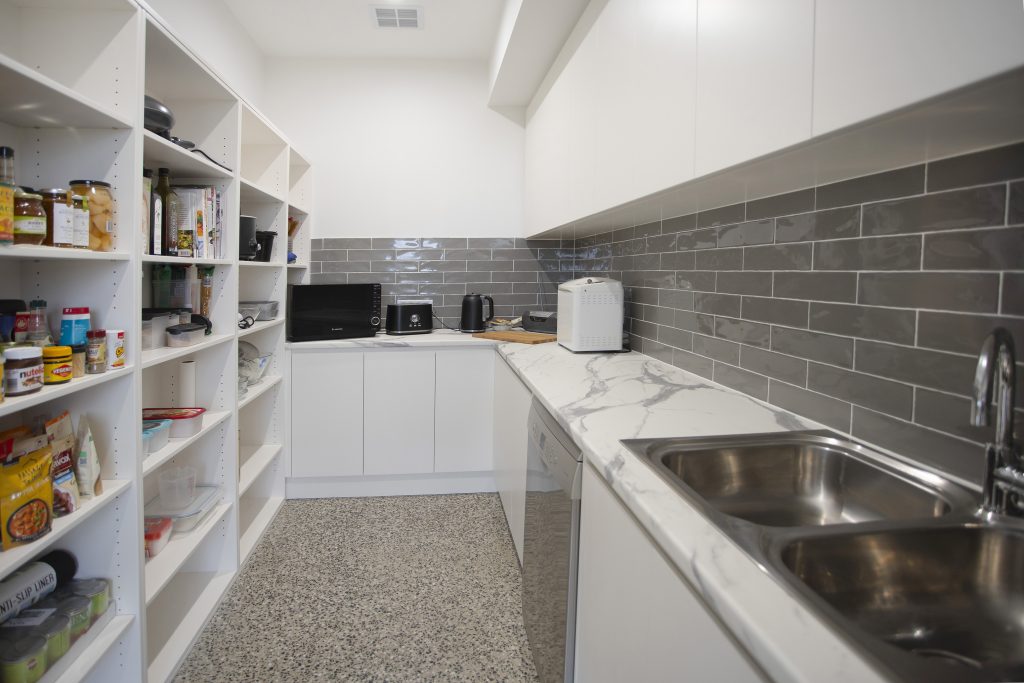
A butler’s pantry that opted for laminate benchtops with stone benchtops in the main kitchen.
Tapware and hardware to suit a pantry
This is a choice that can go either way. As a space that most guests won’t visit, this is the perfect space to save your budget. Alternatively, if you plan to spend lots of time here, keep the finishing touches the same as the main kitchen to create a seamless look.
Hot tip: the Kookaburra Homes standard range includes chrome or matte black tapware and plenty of handle choices to suit our savvy homeowners.
A functional splashback
Although this is often thought of as a place to have some fun, a splashback will protect your walls from food and liquid splashes and can add style at the same time.
If adding natural light is an advantage to your pantry, a window is a great option. Keep in mind that the positioning is vital. If the window location will bring in added heat during the summer, give it a miss. Most pantry items don’t appreciate added light or warmth and you won’t like melted chocolate biscuits or soggy crackers.
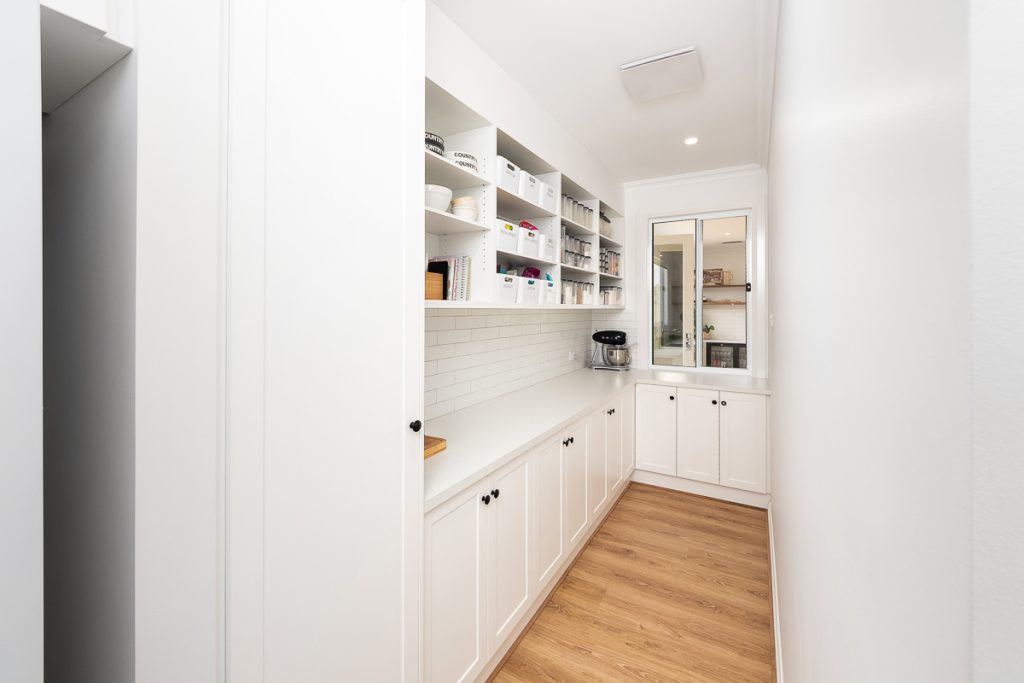
A window included to allow natural light and ventilation through the attached and enclosed rumpus room.
Our favourite splashback choices are tiles, stone or granite, with tiles being the best pick to stick to your budget.
Hot tip: our blog post Choosing the Right Tile Pattern for your Space will solve all your tile pattern options.
Find tips for designing the perfect main kitchen with inspiration from our past projects here.
Last updated 18 March 2024 at 12:10pm
By Amy Rosendale

