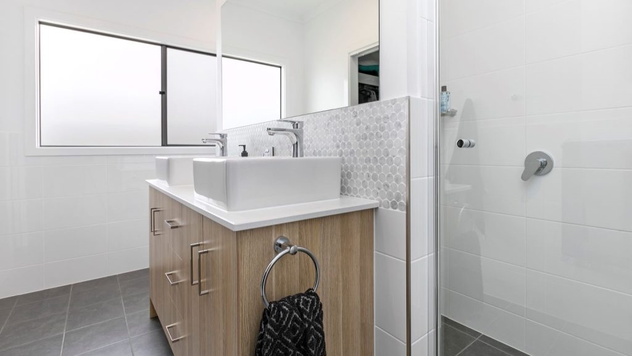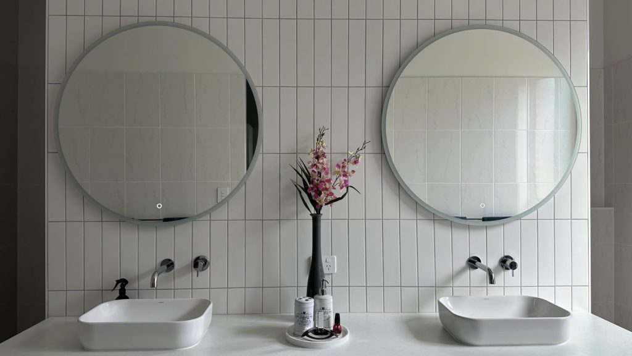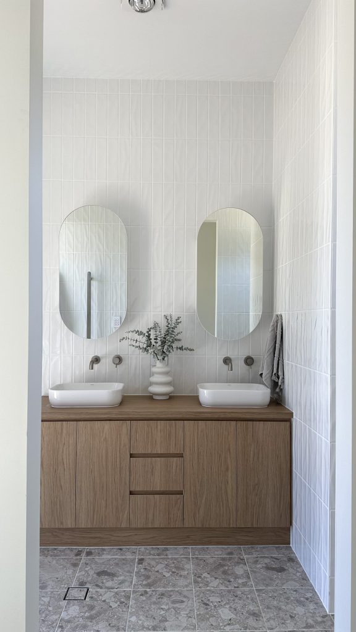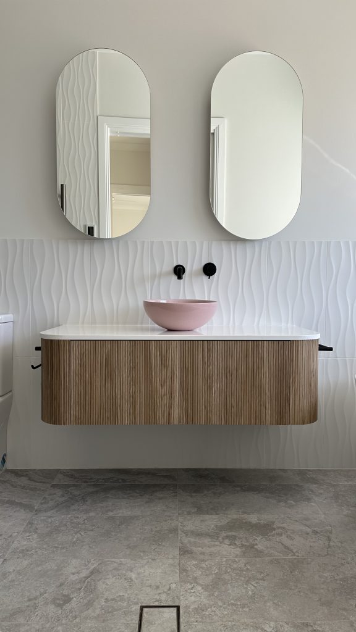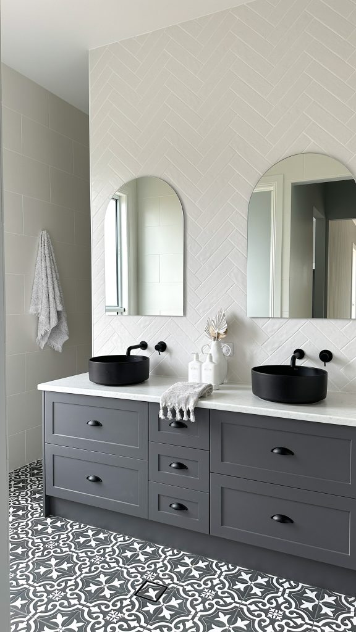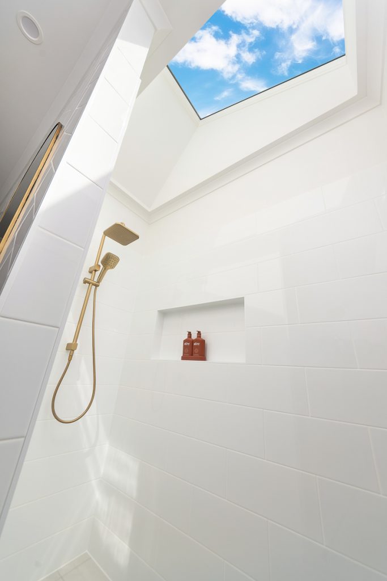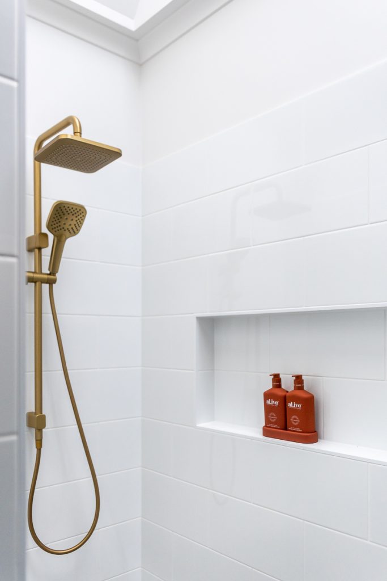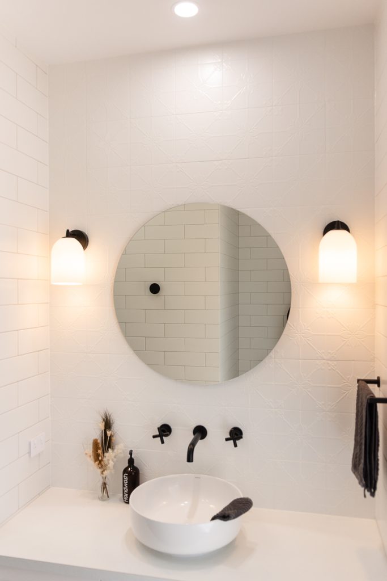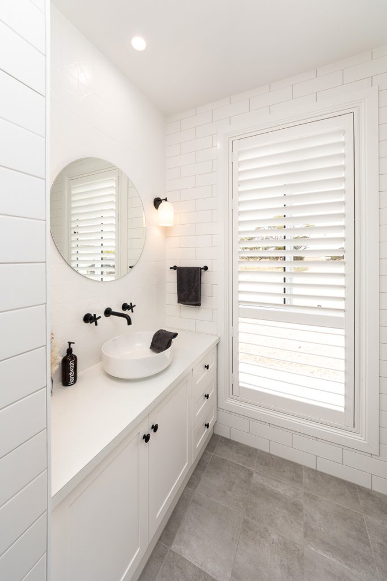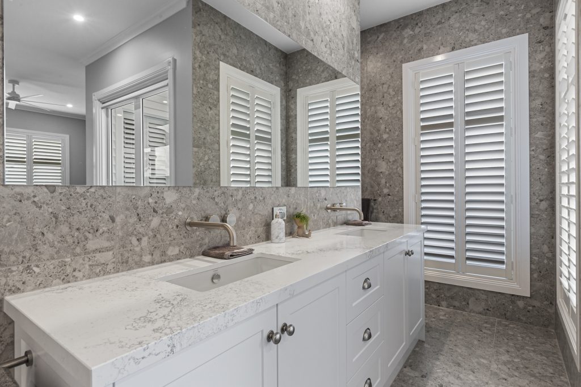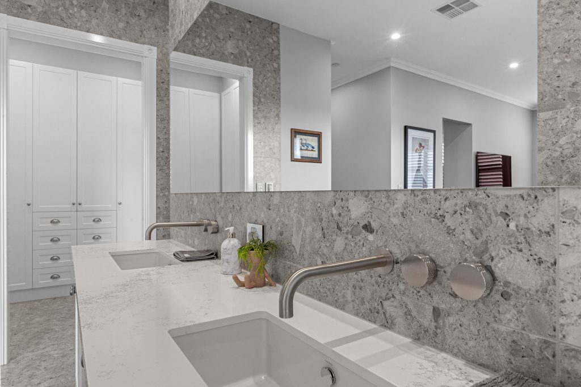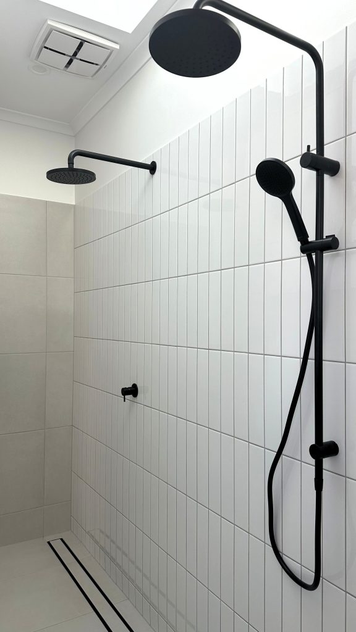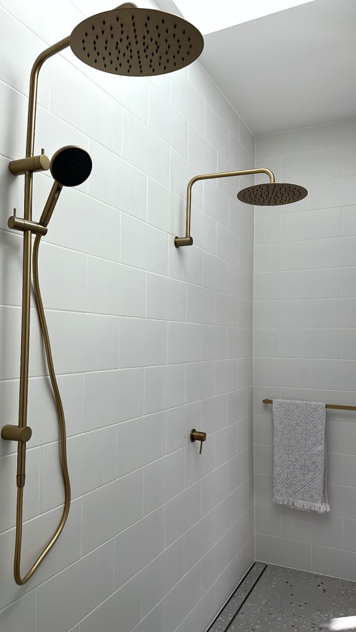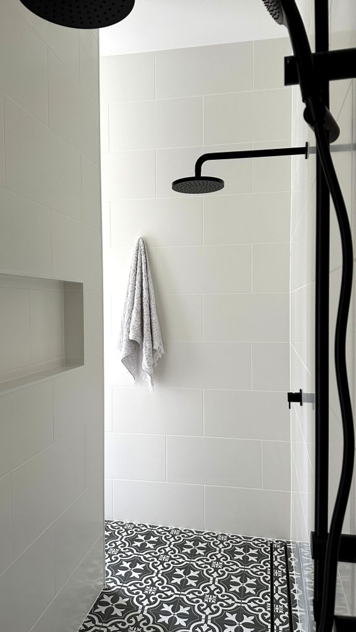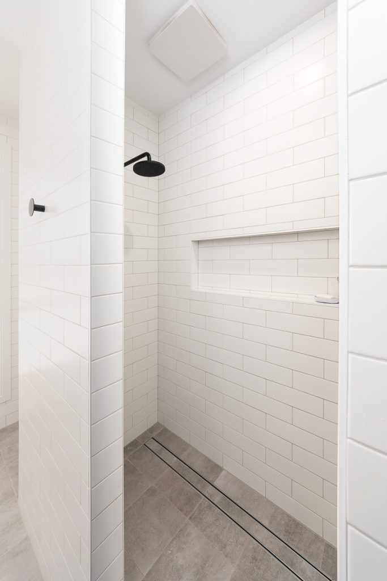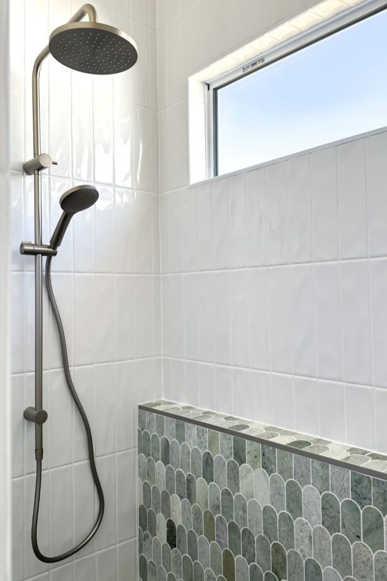Tips For Creating The Perfect Primary Bathroom
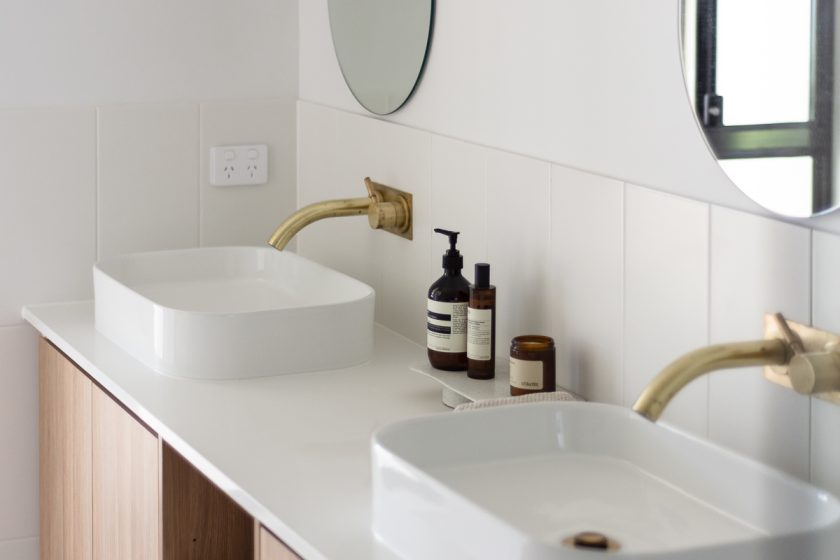
Your primary bathroom is your sanctuary. A relaxing escape from the craziness of your home. We are here to give you our best tips for creating the perfect primary bathroom in your custom home.
Maybe it’s where you escape from the kids or it’s the perfect place to take the kids to wind them down. Regardless of the best fit, it needs to work perfectly for the way you choose to use it.
1. The purpose of a primary bathroom
2. Creating the perfect primary bathroom layout
-Accessing your robe
-One blank space or separate privacy
-Wash spaces
-Single or double basin
-Cabinetry and storage
-Fancy extras to consider
3. Selecting your bathroom design elements
-Use a consistent palette
-Lighting choices can be styling pieces
-Mirrors can be fun
-Power points are a non-negotiable
-Keep consistent hardware choices throughout
-Double showerhead dreams
-To niche or to ledge
-Decoration and styling
1. The purpose of a primary bathroom
The primary bathroom is connected to bedroom one, where the homeowners usually sleep. The connection of the bedroom, bathroom and robe creates a luxury sanctuary without having to leave the space to go into separate rooms.
We have seen a recent shift in the naming conversion from ‘master’ to ‘primary’. Primary suite and primary bathroom being the best choice for this space in your home.
2. Creating the perfect primary bathroom layout
Like everything, it is best to start with the basics – the layout. Understanding who is using the space is a great place to begin. Whether you are designing for just yourself, you and your partner, or enough room for the kids to be getting ready in this space too.
The rest of the decisions are about your personal preferences and how you and your family operate. There are a few considerations to make if you do plan to sell in the future, however, this is your space, so we want you to select what you want and need most.
Accessing your robe
Your robe can either be connected to your bathroom or it can be accessed through a separate door off your bedroom. We see a mix of preference here, however, most homes we build opt for the robe/s and bathroom to be joined. This creates one space to get ready in that is separate to the bedroom, in case you and your partner get ready at different times.
One blank space or separate privacy
We used to only see primary bathrooms set out in the one square or rectangle room. This is great for bathrooms with a small footprint, for singles and those couples that don’t often get ready together.
More recently we have transitioned to seeing separate toilet spaces and even separate toilet and shower spaces. By setting the room out in a different fashion, the toilet and shower can be housed behind a wall to create mini rooms, and consequently more privacy.
- Separate Privacy, Mannum Waters
- Separate Privacy, Mount Barker
Hot tip: if you are adding your shower behind a tiled wall, think about including a door. Sure, a glass free bathroom sounds amazing from a cleaning perspective, however, consider warmth. If you are anything like me, you love a hot steaming shower in Winter. All the glorious heat is lost without a door.
Wash spaces
Continuing on from the layout, this is where you need to determine how you wish to wash – small shower, large shower, small bath, spa bath, no bath.
There are no rules that you need to include a bath in your primary bathroom. We do suggest that there is at least one bath in your home for potential future buyers. If this doesn’t fit with your style, consider leaving provisions for a future bath with appropriate space and plumbing. In the meantime, you can fill it with styling pieces – potted plants, bench seat, freestanding towel rail.
Single or double basins
It might seem like a decision to make with your styling choices, but your basin count will change the bench space and plumbing required for the room.
If you like to get ready at the same time as your partner or simply like to keep their mess separate from yours, double basins are a winner. Yes, it means two to clean. It also means no arguments and a spare basin if something does go wrong (broken plug waste, blockage, tap malfunction – you never know).
If bench space is your priority or you will be using the room alone, a single basin sounds like the perfect choice.
- Double Sinks, Oakbank
- Single Sink, Harrogate
- Double Sinks, Brukunga
Cabinetry and storage
While filling your bathroom with all the wet features seems like the initial thoughts, don’t forget about storage space. Space for spare towels, toiletries and small appliances (hair styling tools, electric toothbrush, electric shaver, scales etc), wash baskets and spare toilet paper.
Fancy extras to consider
There is always a way to make your space a little extra to suit your style. The most common additions we love are a make-up seating area with the perfect lighting, skylights above the shower and underfloor heating. These are important to note early in the process to ensure they are included, and enough space is available.
- Shower Skylight, Mount Barker
- Shower Skylight, Mount Barker
3. Selecting your bathroom design elements
This is where the fun starts, well we think this part is fun. From colours and patterns to products and styling pieces, there are so many different directions you can take for this space.
Use a consistent palette
Your primary bathroom is part of our primary suite and all connected, meaning you should treat the rooms as the same space. Using a cohesive colour scheme for your cabinetry, hardware and finishes gives the space a larger feel as it all flows.
It certainly doesn’t need to be a copy and paste, but use of the overall theme. If you have a feature wall in your bedroom, use that colour for styling pieces in your bathroom through rugs, towels, vases or trinkets and vice versa.
Lighting choices can be styling pieces
While you can add chandeliers and lamps if you wish, sconces and pendants are more what we had in mind. These are perfect for accompanying your basin area or lighting up your bath wall, if you are having one. This is the perfect place to add dimmable lighting to create a calm and luxurious feeling when you don’t need full brightness.
- Stylish lighting, Karoonda
- Stylish lighting, Karoonda
If you are adding separate spaces for your toilet and shower, don’t forget to add lighting to these spaces too. If you choose dark tiles, these areas without lights can be incredibly dark, especially during winter and at night.
Mirrors can be fun
Our standard mirror is a ‘slab’ mirror which absolutely works in any bathroom, it is a standard option after all – a great example below. We find that primary bathrooms are the perfect space to splash out a little and add your own style. There are plenty of options for you to select from our range, or you can look at sourcing your own and installing after handover.
- Slab Mirror, Nuriootpa
- Slab Mirror, Nuriootpa
Hot tip: This splashy mirror doesn’t need to be a specific ‘bathroom’ mirror. It can be any mirror that you find and fall in love with. Think second-hand stores, family heirlooms, homewares stores.
Power points are a non-negotiable
If you have read any of our other blog posts, you would know we mention this all the time. Consider the appliances you use and where you like to use them and add power points to those areas. For me, I use the lefthand basin and like to style my hair near my basin area. I’ve got a power point close by, a double to play it safe. Super simple.
Keep consistent hardware choices throughout
This is a personal preference, however, consistent hardware choices keep the look uniform. You will need to consider cabinetry handles, towel tails, robe hooks, tapware, floor grates and other additions. They don’t need to be the same brand but if you choose chrome, don’t throw brushed nickel or brushed chrome to the mix. The space will look confused.
Hot tip: the Kookaburra Homes standard range includes chrome or matte black hardware that can complement the whole space, without adding extra cost.
Double showerhead dreams
If you have decided on a large shower, consider double showerheads to create an at-home spa feel. We love working with two different showerheads to cater for everyone’s showering preferences.
- Double Showerheads, Nain
- Double Showerheads, Tea Tree Gully
- Double Showerheads, Brukunga
To niche or to ledge
Both options provide the perfect spot for shower essentials and styling pieces. All you need to do it decide which one you prefer.
- Shower Niche, Karoonda
- Shower Ledge, Oakbank
Decoration and styling
You have spent all this time considering your primary bathroom choices, but don’t fall at the final hurdle. Decoration and styling is as important as your previous choices. The space is yours, so get creative.
Artwork is absolutely an option for your primary bathroom. Keep in mind that bathrooms are moisture monsters so ensure you are opening windows and don’t hang anything valuable.
If you would like to play a safer card, look at patterned and printed towels, basin rug, indoor plants or dried flowers, candles and stylish soaps.
Were you expecting to see details about choosing your bathroom tiles? We have a whole blog post about Choosing the Right Tile Pattern for your Space. And so many bathroom examples too.
By Amy Rosendale

